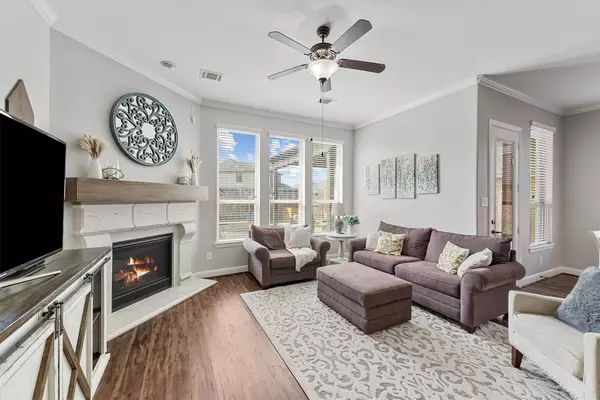$590,000
$585,000
0.9%For more information regarding the value of a property, please contact us for a free consultation.
5443 Little Creek CT Fulshear, TX 77441
4 Beds
4 Baths
2,972 SqFt
Key Details
Sold Price $590,000
Property Type Single Family Home
Sub Type Detached
Listing Status Sold
Purchase Type For Sale
Square Footage 2,972 sqft
Price per Sqft $198
Subdivision Creek Bend At Cross Creek Ranch Sec 4
MLS Listing ID 10651925
Sold Date 04/22/24
Style Traditional
Bedrooms 4
Full Baths 3
Half Baths 1
HOA Fees $9/ann
HOA Y/N Yes
Year Built 2014
Annual Tax Amount $11,378
Tax Year 2023
Lot Size 7,261 Sqft
Acres 0.1667
Property Sub-Type Detached
Property Description
Welcome to your dream home! This 4 bed, 3.5 bath home, with a private office & gameroom/flex space is the one you have been waiting to hit the market in Cross Creek Ranch. Step into your private oasis complete with a sparkling pool & spa. The ideal floor plan and layout make daily living a breeze with its thoughtful design elements that cater to your every need. Convenience is at your fingertips with restaurants, shopping, and top-rated KISD schools just moments away. This home is nestled in an amazing community that boasts an array of amenities, ensuring endless opportunities for recreation and socializing. From parks and playgrounds, pools, hike and bike trails to fitness centers and clubhouse facilities, there's something for everyone to enjoy. Don't miss out on the opportunity to make this your forever home. Schedule a viewing today and prepare to be amazed!
Location
State TX
County Fort Bend
Community Community Pool
Area Katy - Southwest
Interior
Interior Features Kitchen Island, Soaking Tub, Vanity, Walk-In Pantry, Ceiling Fan(s), Programmable Thermostat
Heating Central, Electric, Gas
Cooling Central Air, Electric, Gas
Flooring Carpet, Plank, Tile, Vinyl
Fireplaces Number 1
Fireplaces Type Gas Log
Fireplace Yes
Appliance Dishwasher, Gas Cooktop, Disposal, Gas Oven, Microwave, Oven, ENERGY STAR Qualified Appliances
Laundry Gas Dryer Hookup
Exterior
Exterior Feature Covered Patio, Fully Fenced, Fence, Hot Tub/Spa, Sprinkler/Irrigation, Patio, Private Yard, Tennis Court(s)
Parking Features Attached, Garage
Garage Spaces 2.0
Fence Back Yard
Pool Gunite, Heated, In Ground
Community Features Community Pool
Water Access Desc Public
Roof Type Composition
Porch Covered, Deck, Patio
Private Pool Yes
Building
Lot Description Subdivision, Side Yard
Story 2
Entry Level Two
Foundation Slab
Sewer Public Sewer
Water Public
Architectural Style Traditional
Level or Stories Two
New Construction No
Schools
Elementary Schools James E Randolph Elementary School
Middle Schools Adams Junior High School
High Schools Jordan High School
School District 30 - Katy
Others
HOA Name CCMC
Tax ID 2701-04-001-0260-914
Read Less
Want to know what your home might be worth? Contact us for a FREE valuation!

Our team is ready to help you sell your home for the highest possible price ASAP

Bought with Non-MLS
GET MORE INFORMATION






